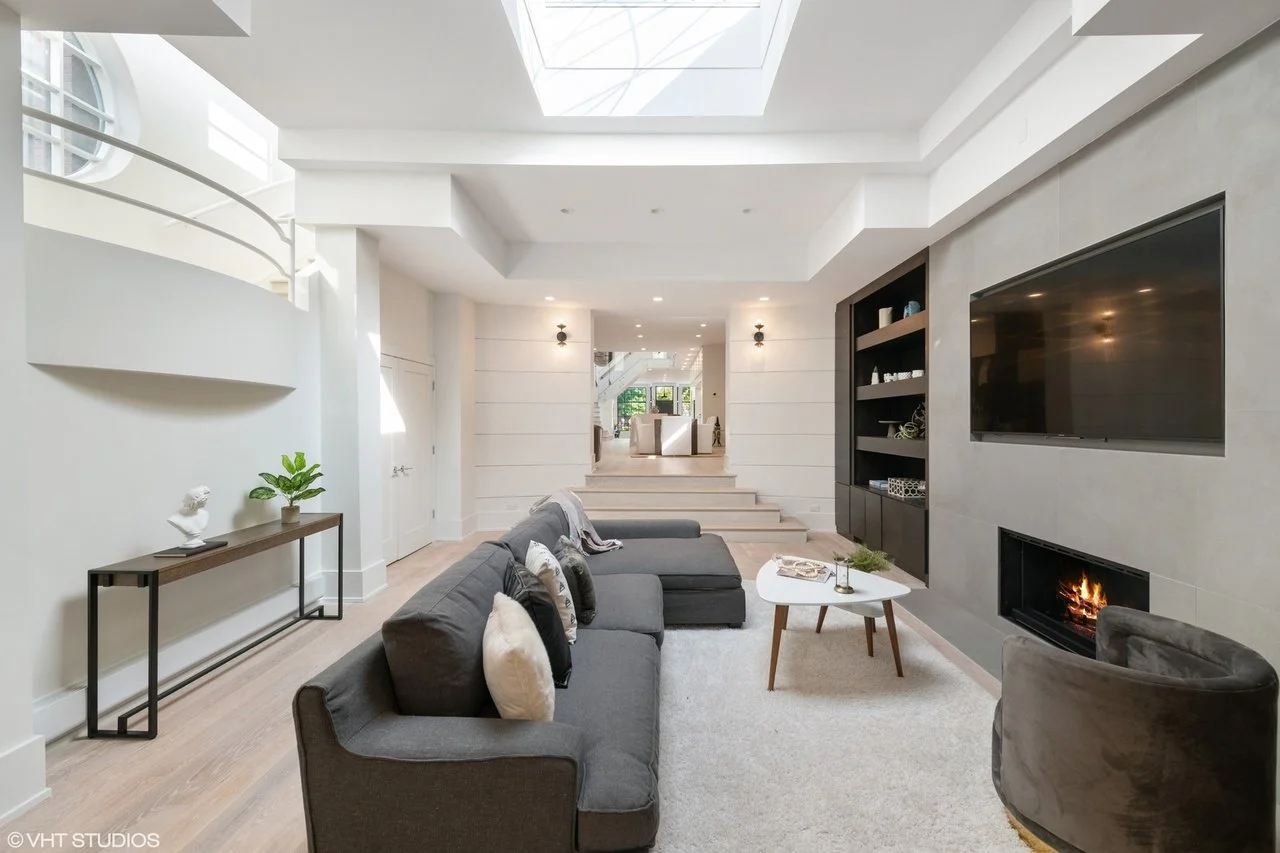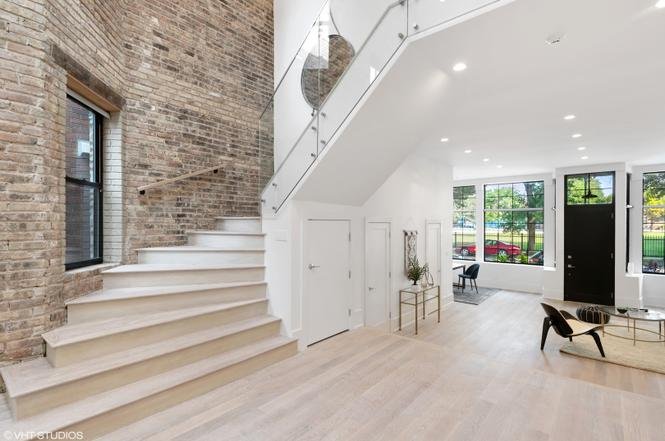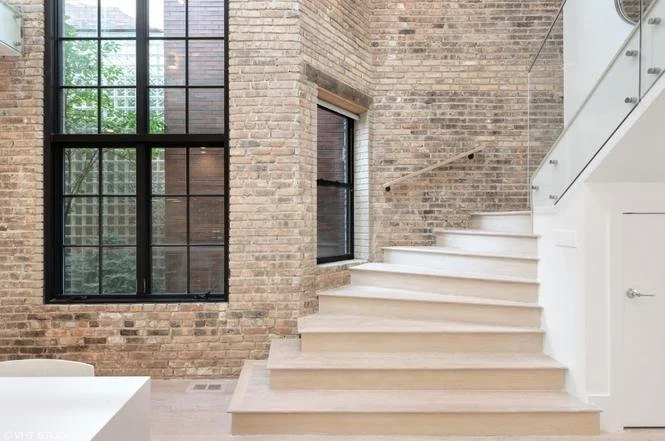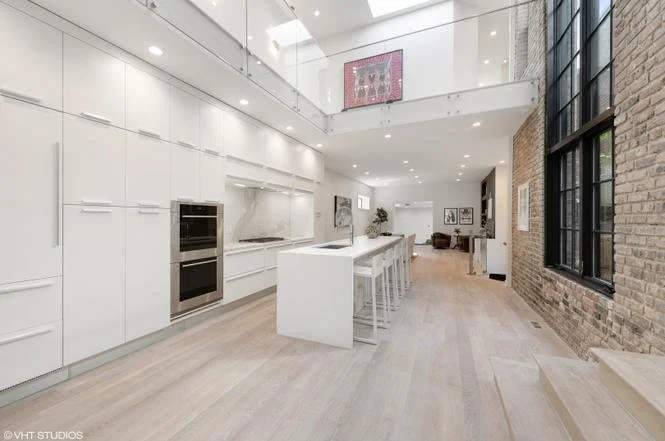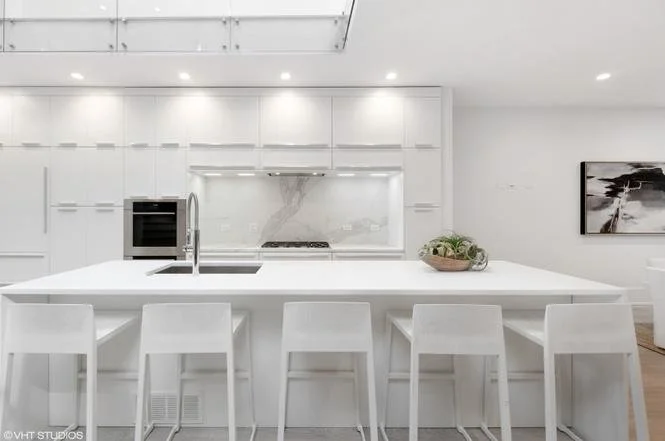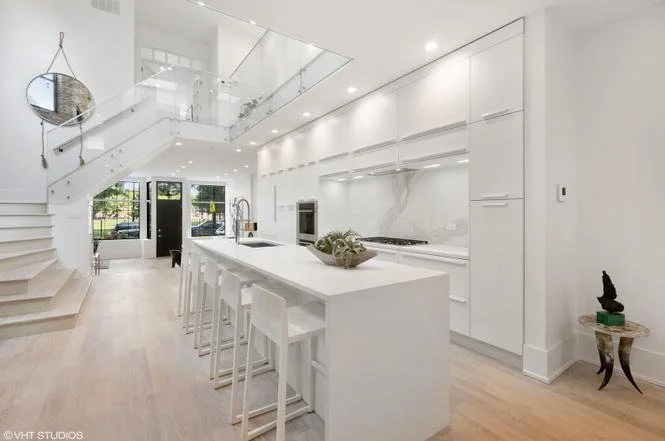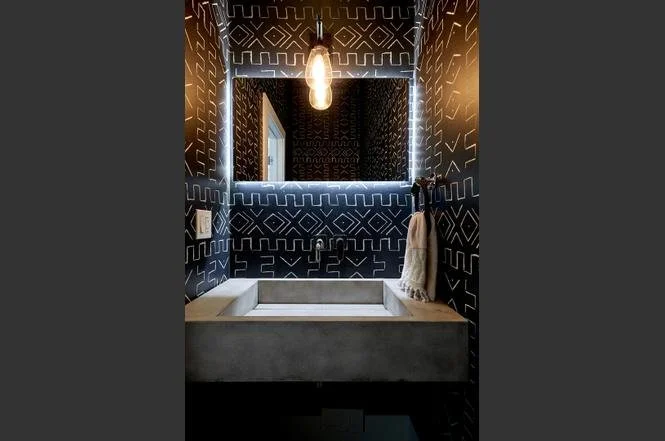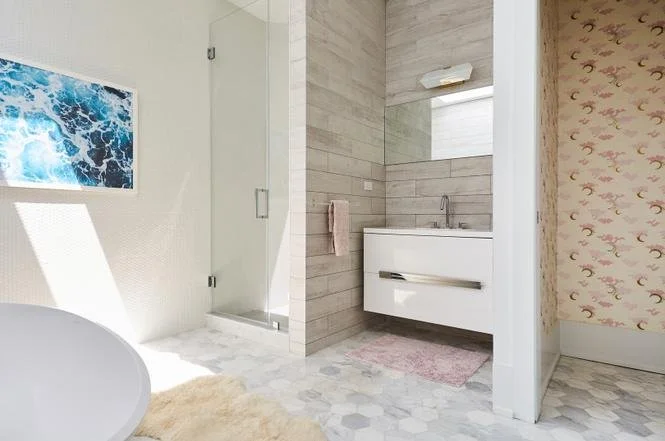Lincoln Park Client
Chicago’s Most Striking Adaptive Re-Use Conversion – Lincoln Park Chic
Step inside one of Lincoln Park’s most prominent adaptive re-use transformations. Once home to a 1920s bakery, this 4-bedroom, ~5,000-sqft residence was fully reimagined in 2016, blending the building’s industrial heritage with modern, lifestyle-driven design. The result is a home that is both organic and functional, dramatic yet warm, with every detail carefully curated from top-tier materials and fixtures.
The centerpiece of the home is a light-filled, cook’s kitchen with custom Italian cabinetry by Zecchinon/Archisesto, an 11-foot quartz waterfall island, and integrated Sub-Zero/Wolf appliances. The kitchen opens to dining and family areas and is anchored by a soaring 23-foot atrium, set against a stunning two-story exposed brick wall that floods the home with sunlight. Five-inch white oak floors, oversized windows, skylights, and custom glass railings enhance the sense of space, light, and tranquility throughout.
The primary suite overlooks the treetops of Trebes Park and features a highly organized walk-in closet and luxurious ensuite with a side-by-side vanity, separate shower, and water closet. Bedrooms 2 and 3 each boast ensuite baths, including a free-standing Victoria & Albert tub and marble tile finishes. The ultra-private roof deck is perfect for entertaining, with Thermory Ash decking, a built-in Coyote grill, beverage center, and quartz counters.
The lower level retains original 1920s timber beams, creating dramatic ceiling detail, and includes a rec room, fourth bedroom, and storage. Additional highlights include a heated mudroom and attached 2-car garage.
This home perfectly balances the charm of its industrial past with contemporary elegance and modern comforts—all just steps from Lincoln Park’s parks, cafes, and cultural amenities. A rare opportunity for investors and homeowners seeking a one-of-a-kind property that marries history, design, and functionality.










